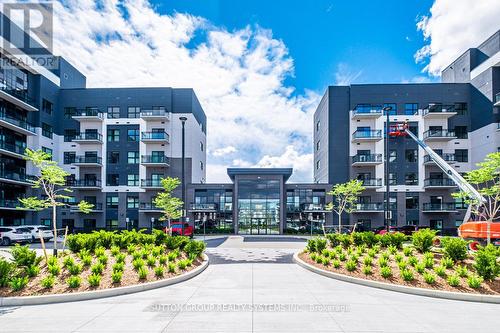



SUTTON GROUP REALTY SYSTEMS INC. | Phone: (905) 896-3333




SUTTON GROUP REALTY SYSTEMS INC. | Phone: (905) 896-3333

Phone: 905-896-3333

1542
Dundas
ST
WEST
Mississauga,
ON
L5C 1E4
| Neighbourhood: | 1008 - GO Glenorchy |
| No. of Parking Spaces: | 1 |
| Bedrooms: | 2 |
| Bathrooms (Total): | 2 |
| Community Features: | Pets not Allowed |
| Features: | Balcony , Carpet Free |
| Ownership Type: | Condominium/Strata |
| Parking Type: | Underground , Garage |
| Property Type: | Single Family |
| Amenities: | Exercise Centre , Party Room , [] , Storage - Locker |
| Appliances: | Blinds , Dishwasher , Dryer , Stove , Washer , Refrigerator |
| Building Type: | Apartment |
| Cooling Type: | Central air conditioning |
| Exterior Finish: | Concrete |
| Flooring Type : | Laminate |
| Heating Fuel: | Natural gas |
| Heating Type: | Forced air |