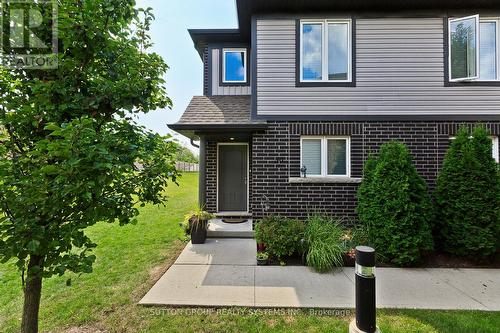



SUTTON GROUP REALTY SYSTEMS INC. | Phone: (905) 896-3333




SUTTON GROUP REALTY SYSTEMS INC. | Phone: (905) 896-3333

Phone: 905-896-3333

1542
Dundas
ST
WEST
Mississauga,
ON
L5C 1E4
| Neighbourhood: | 213 - Ascot |
| Lot Frontage: | 17.7 Feet |
| Lot Depth: | 60.3 Feet |
| Lot Size: | 17.7 x 60.3 FT |
| No. of Parking Spaces: | 1 |
| Bedrooms: | 3+1 |
| Bathrooms (Total): | 3 |
| Bathrooms (Partial): | 1 |
| Equipment Type: | Water Heater |
| Ownership Type: | Freehold |
| Parking Type: | No Garage |
| Property Type: | Single Family |
| Rental Equipment Type: | Water Heater |
| Sewer: | Sanitary sewer |
| Appliances: | Dishwasher , Dryer , Microwave , Stove , Washer , Window Coverings , Refrigerator |
| Basement Development: | Finished |
| Basement Type: | N/A |
| Building Type: | Row / Townhouse |
| Construction Style - Attachment: | Attached |
| Cooling Type: | Central air conditioning |
| Exterior Finish: | Brick |
| Flooring Type : | Laminate , Carpeted |
| Foundation Type: | Unknown |
| Heating Fuel: | Natural gas |
| Heating Type: | Forced air |