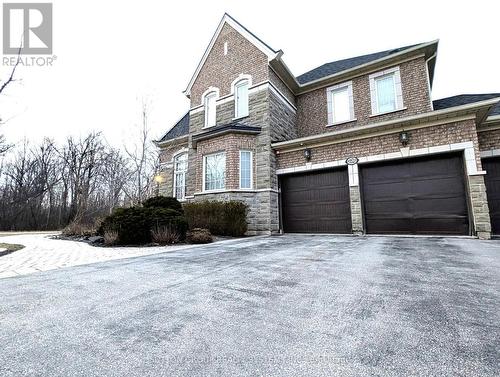



SUTTON GROUP REALTY SYSTEMS INC. | Phone: (905) 896-3333




SUTTON GROUP REALTY SYSTEMS INC. | Phone: (905) 896-3333

Phone: 905-896-3333

1542
Dundas
ST
WEST
Mississauga,
ON
L5C 1E4
| Neighbourhood: | Vales of Castlemore North |
| Lot Frontage: | 74.7 Feet |
| Lot Depth: | 114.8 Feet |
| Lot Size: | 74.7 x 114.8 FT |
| No. of Parking Spaces: | 1 |
| Bedrooms: | 2 |
| Bathrooms (Total): | 1 |
| Features: | Carpet Free , In suite Laundry |
| Ownership Type: | Freehold |
| Parking Type: | Attached garage , No Garage |
| Property Type: | Single Family |
| Sewer: | Sanitary sewer |
| Appliances: | Dishwasher , Dryer , Stove , Washer , Refrigerator |
| Building Type: | House |
| Construction Style - Attachment: | Detached |
| Cooling Type: | Central air conditioning |
| Exterior Finish: | Brick |
| Flooring Type : | Laminate |
| Foundation Type: | Unknown |
| Heating Fuel: | Natural gas |
| Heating Type: | Forced air |